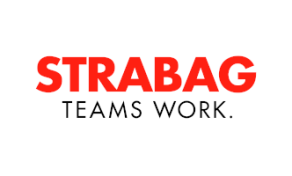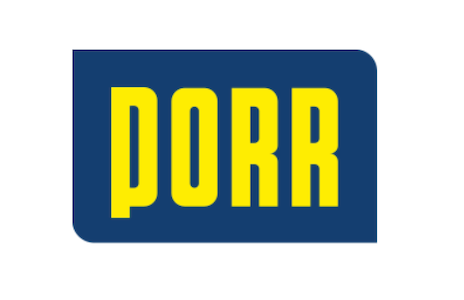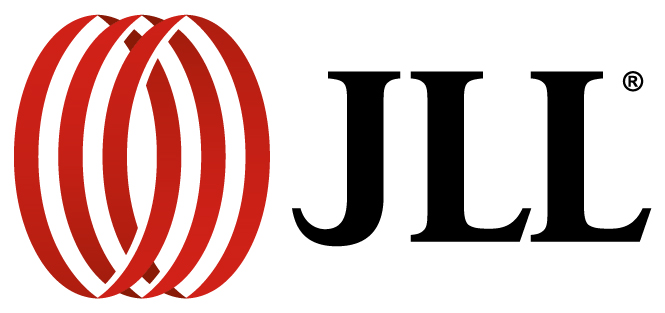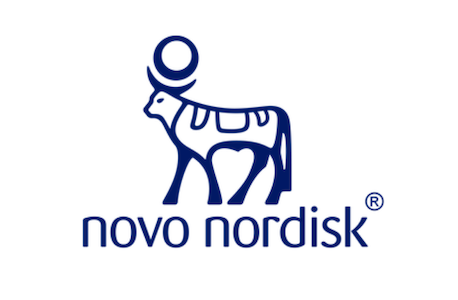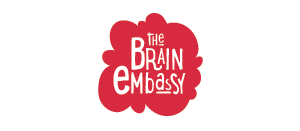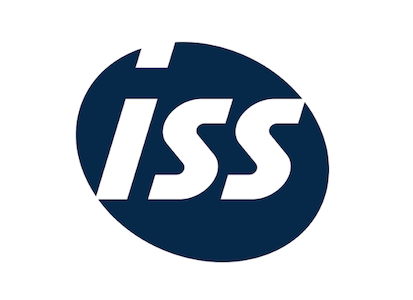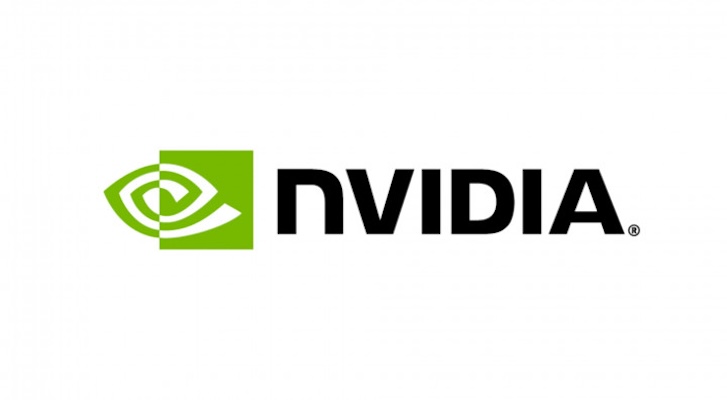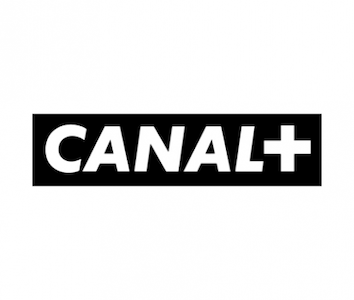Questions and answers
Green walls and furniture made from living plants
The completion date is determined individually depending on the size and complexity of the project. The average time for mobile walls with live plants (4Nature Basic) is 4-5 weeks. For green walls with plants (4Nature Wall), the average completion time is 6-8 weeks.
We accept orders and book appointments upon signing the contract and receiving the first instalment (50% of the total investment value).
We prepare individual quotations based on the cost of dedicated components for each customer separately.
To prepare a cost estimate, we need the following information:
- Dimensions of the green wall made of plants (height x width)
- Parameters of the wall on which the installation will take place (height x width, thickness, type, e.g. solid brick wall)
- Parameters of the wall on which the installation will take place (height x width, thickness, type, e.g. solid brick wall)
- Optionally, please send photos of the wall, visualisations and/or technical drawings in jpg/png/pdf/dwg format.
- Is it possible to install water connections near the wall and connect the drainage system to the sewerage system? (Why is this important? It affects the installation of a green wall in an open or closed system.)
- Is it possible to install ceiling lights at a distance of 1.50 m from the wall?
- Investment address (town)
- Expected completion date
In both cases, irrigation is fully automatic, according to a pre-programmed schedule. Water is supplied to each plant directly through a system of pipes and channels installed in each 39×19.5 cm module with two plant pockets.
Open circuit – water for watering plants is drawn directly from the hot and cold water connections, then mixed in the control panel to achieve room temperature and distributed across the green wall. Excess water flows into a gutter (height 15 cm, depth 20 cm), from where it is drained into the sewage system.Open circuit – water for watering plants is drawn directly from the hot and cold water connections, then mixed in the control panel to achieve room temperature and distributed across the green wall. Excess water flows into a gutter (height 15 cm, depth 20 cm), from where it is drained into the sewage system.
Closed circuit – water is drawn from a tank located directly under the green wall (height 40 cm, depth 20 cm). The water is pumped upwards, distributed across the green wall, and any excess returns to the tank. The tank itself is refilled manually once every 2–4 weeks, depending on the size of the green wall and the plants used.
In rooms with less than 2000 lx of light, additional lighting necessary for proper plant growth should be installed. We recommend assimilation lighting, which improves the visual qualities of the wall, but above all provides optimal conditions for plant growth.
Assimilative lighting: LED lamp on an arm or LED spotlight for ceiling mounting (on a base or on a busbar). We offer two types of housing to choose from during the implementation stage. The power, angle of incidence, length of light emitted and its temperature are specially selected to ensure optimal conditions for life and development.
Recommended exposure time: min. 8-10 hours per day
Install the lamps at a distance of min. 1.2 m to max. 1.5 m from the green wall and at the level of the upper line or max. 10-15 cm above the upper line of the green wall. We recommend running a separate electrical circuit for lighting dedicated to the green wall and installing a timer to automatically turn on the lamps for a minimum of 8-10 hours a day.
Green walls: min. total area 2.5 m2
4Nature Basic: no minimum order size
All technical and construction products supplied, as well as irrigation system components, are covered by a 2-year warranty.
The warranty for plants is valid for 1 month with the possibility of extension based on a separate maintenance agreement.
If you use our Greenery for the Office subscription service, the guarantee covers the entire duration of the contract.
Closed circuit – wall waterproofing; provision of a 230V electrical socket near the location of the vertical garden (recommended location of the power socket – at the bottom, approx. 10 cm from the green wall on the left side, or at the top, approx. 10 cm above the green wall on the left side);Closed circuit – wall waterproofing; provision of a 230V electrical socket near the location of the vertical garden (recommended location of the power socket – at the bottom, approx. 10 cm from the green wall on the left side, or at the top, approx. 10 cm above the green wall on the left side);
Open circuit – wall waterproofing, provision of space for installation of a control panel with minimum dimensions of 70x70cm, supply of water and electrical connections (hot and cold water) to the control panel installation site, provision of a 230V electrical socket, provision of a 20mm pipe leading from the control panel to the upper edge of the vertical garden according to the attached detailed drawing, control panel housing (if applicable), installation of a sewer drain with a siphon in a central location on the floor next to the vertical garden (the drain must end at the level where a water collection gutter 15-20 cm high and 20 cm deep will be installed);
In both cases, in order to ensure efficient installation: all skirting boards, electrical sockets, etc. should be removed from the wall where the installation is planned, within the outline of the planned green wall. The wall on which the installation is to take place should be dry. Please note that the installation of our green walls should be carried out at the final stage of the project, among other things due to the risk of renovation dust settling.In both cases, in order to ensure efficient installation: all skirting boards, electrical sockets, etc. should be removed from the wall where the installation is planned, within the outline of the planned green wall. The wall on which the installation is to take place should be dry. Please note that the installation of our green walls should be carried out at the final stage of the project, among other things due to the risk of renovation dust settling.

Green moss walls (4NATURE MOSS)

The completion date is determined individually depending on the size, complexity and location of the project. The average completion time for 4Nature Moss projects is 6-8 weeks.
We accept orders and book appointments upon signing the contract and receiving the first instalment (50% of the total investment value).
We prepare individual quotations based on the cost of dedicated components for each customer separately.
To prepare a cost estimate, we need the following information:
- Dimensions of the green wall with plants (height x width)
- Parameters of the wall on which the installation will take place (height x width, thickness, type, e.g. solid brick wall)
- Optionally, please send photos of the wall, visualisations and/or technical drawings in jpg/png/pdf/dwg format.
- Is it possible to install water connections near the wall and connect the drainage system to the sewerage system? (Why is this important? It affects the installation of a green wall in an open or closed system.)
- Is it possible to install ceiling lights at a distance of 1.50 m from the wall?
- Investment address (town)
- Expected completion date
Moss is a stabilised plant and does not require any additional care. It is antistatic and does not need to be cleaned or dusted. Once installed, moss panels will last for years.
Conditions: Does not require light, care, pruning or watering. It only needs adequate air humidity of at least 40% and a place that is not exposed to direct sunlight, air conditioning, heaters or contact with water.
We accept orders for moss installations with a total area of over 10m2.
Green walls: min. total area 2.5 m2
4Nature Basic: no minimum order size
The warranty for green moss walls is 12 months, provided that the relevant conditions specified in the appendix to the contract are met.
In order to efficiently carry out the installation on the wall where the investment is planned, all skirting boards, electrical sockets, etc. within the outline of the planned green wall should be removed. The wall on which the installation is to take place should be dry. Please note that the installation of our green walls should be carried out at the final stage of the project, among other things due to the risk of renovation dust settling.
