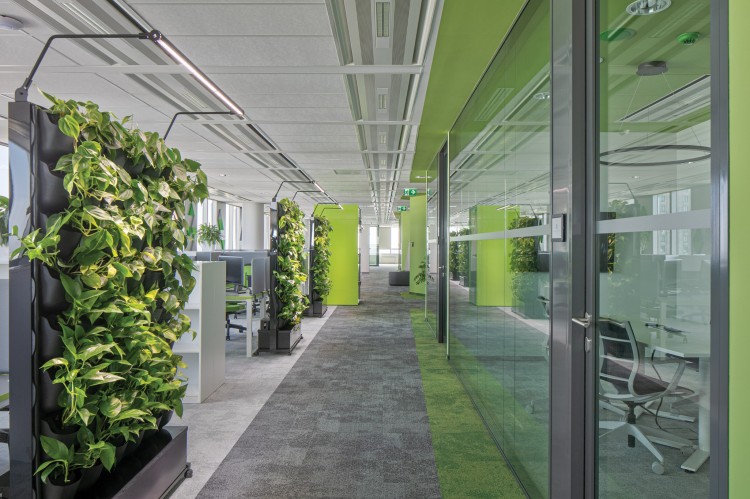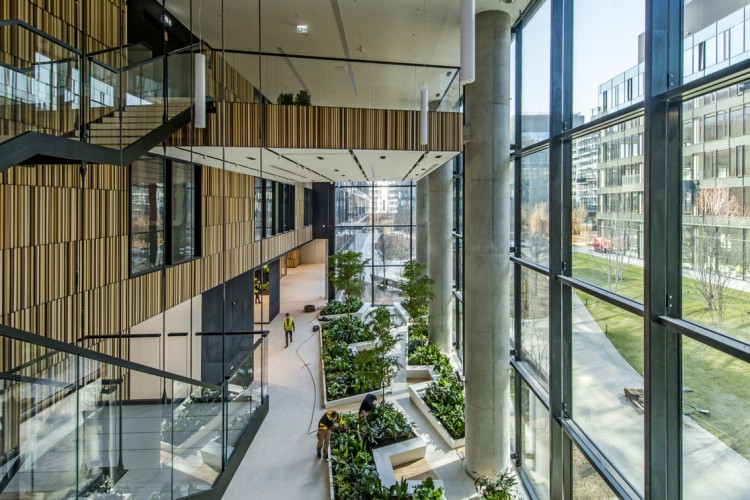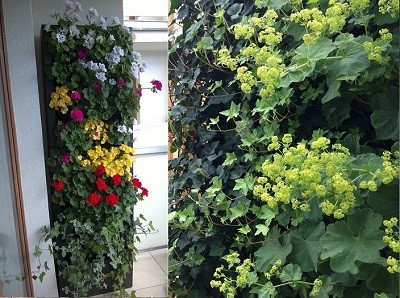How do green walls allow for optimal use of office space?

Office space should be used optimally. Too little space will reduce employee efficiency, while too much space will not be used effectively, resulting in losses for the tenant. How do green walls allow you to adapt your office to the needs of your company, optimizing the use of rented space?
WHAT IS OFFICE SPACE OPTIMIZATION?
A good office design optimizes space. What does office space optimization involve? It involves arranging the space in such a way that it is used as efficiently as possible. The starting point is to assess whether the planned floor space will be adequate for the comfort of employees and the efficient functioning of the company. These issues are partly regulated by regulations, which require appropriate distances between workstations and access to natural light. It is also important to maintain the right temperature, air quality, and humidity.
In practice, office owners must be aware that if the space is too small and poorly designed, it will reduce work efficiency. Employees will quickly begin to feel uncomfortable due to a lack of privacy, increased noise levels, and problems concentrating on more difficult tasks. This is a surefire way to lose satisfaction, become exhausted, or even burn out.
On the other hand, too much space in relation to the number of employees means that the office space will not be used optimally. This will quickly translate into losses for the business owner. Rent and maintenance fees are costs that can quickly eat into a company’s budget.
The work environment has a huge impact on the mental and physical health, well-being, and productivity of employees. It is not worth skimping on a good office layout, nor is it worth overspending on solutions that are not conducive to optimization, e.g., taking up space needed for workstations or equipment. The trick is to find a balance between functionality and design. Our vertical garden systems allow offices to remain balanced and employees to maintain a work-life balance.
IT’S NOT JUST THE SIZE THAT COUNTS
Analyzing employee needs is not just a matter of checking the required distances between desks or monitor heights. Basic ergonomics are not enough to encourage a return to stationary work from a home office, which often provided comfort that was not experienced at the company’s headquarters. Both organizations and smaller businesses are therefore faced with the challenge of creating an alternative to the home office, which requires planning the available office space in such a way that it promotes creativity, communication between teams, and improves people’s well-being. Focusing on the actual needs of employees, learning about them through dialogue, and carefully assessing their expectations are essential to designing a space that is comfortable and functional.
FUNCTIONAL OFFICE SPACE – WHAT DOES THAT MEAN?
People’s work efficiency increases when they are in an office that is conducive to performing their professional duties. Spending time in a creative environment with a pleasant design, in turn, influences engagement. An environment that promotes well-being is an investment in health, preventing absenteeism due to sick leave, but also in employee loyalty.
THE FUNCTIONALLY DEVELOPED SPACE INCLUDES:
GREEN WALLS IN THE OFFICE: AESTHETICS, FLEXIBILITY AND ERGONOMICS
Vertical gardens are popular in modern offices due to their enormous design potential. They attract the attention of customers and delight employees who (spending many hours a week in the office) are provided with contact with nature. Plants, as a rule, are not only aesthetically pleasing, but also contribute to a healthy working environment by improving air quality and humidity in the room.
Vertical structures with plants allow for optimal use of space. First of all, we do not lose valuable square meters, because the plants are not placed in pots on the floor, but climb upwards, e.g. on a wall. Vertical gardens can take the form of mobile partitions or be part of furniture with plants. This allows us to combine the need to divide a room into zones with the organization of storage and the introduction of a decorative element. Live greenery in the right proportions naturally purifies and humidifies the air, effectively replacing humidity control devices in the office. 4Nature System greenery systems are also modular, so they offer endless possibilities for arrangement, rearrangement, and relocation in case of a different concept for the use of a given space. Vertical gardens therefore have enormous potential in optimizing office finishes due to their multifunctionality.







