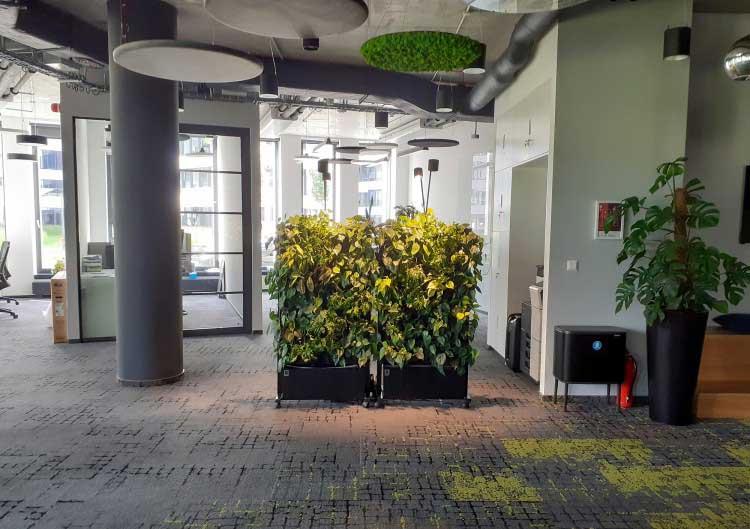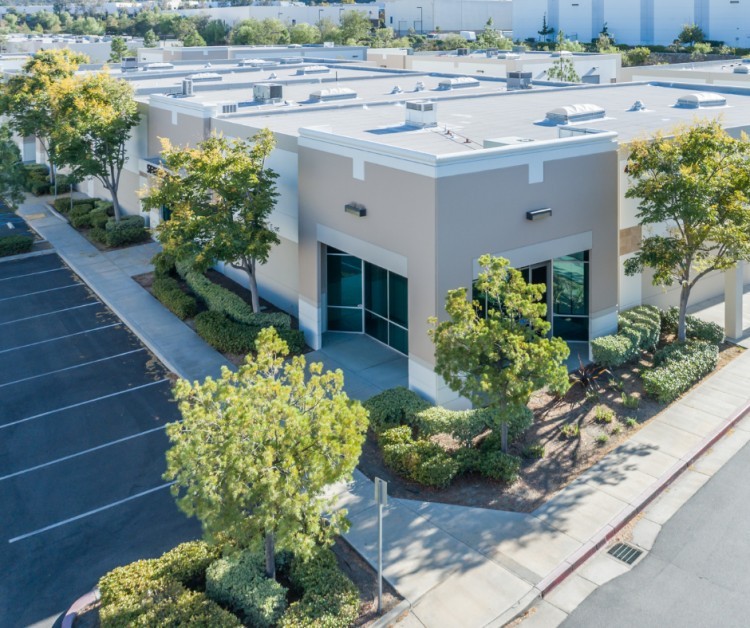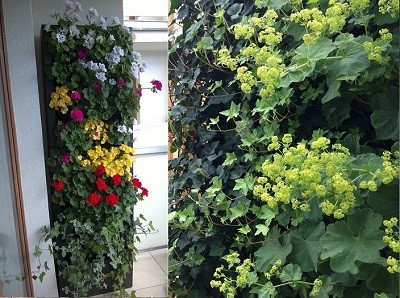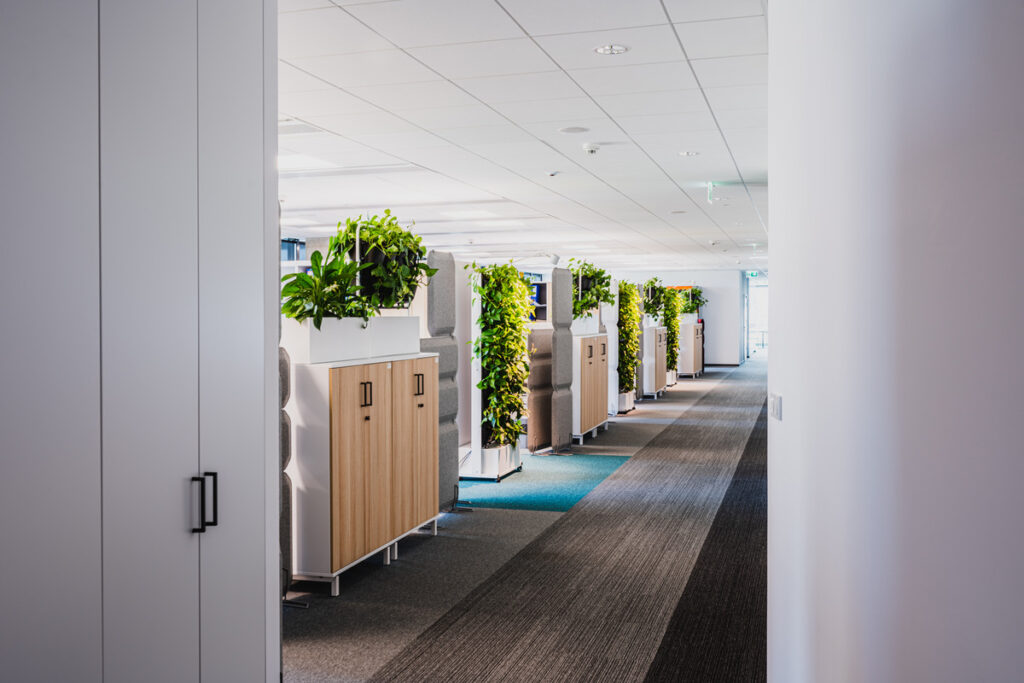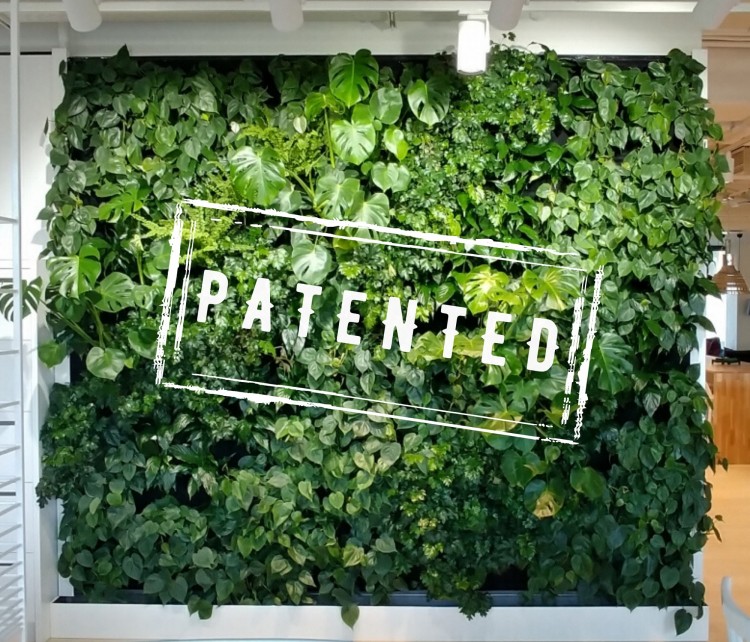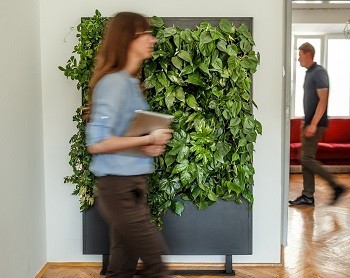4Nature Wall
Living walls
vertical dimension.
Living plant walls, or 4Nature Wall vertical gardens, are elaborate vertical plant compositions, which are planted in special wall-mounted constructions. They are an effective decorative element and are also very functional: they improve indoor air quality and increase the comfort of the room. Green walls made of living plants are a way to create a unique atmosphere in an office, flat, restaurant, spa or other commercial space.

I invite you to cooperate
Are you designing an interior from scratch or furnishing an office? Do you advise companies on space arrangement?
Advantages of the Living Plant Wall 4Nature Wall
an ecological approach to life
implementation of the demands of biophilic design
can be arranged to measure
care is extremely easy and fast
stylish, designer, exclusive interior decoration
automatically irrigated and intelligently controlled
are mobile – they are easy to mount, dismantle and move
improved interior acoustics
100% natural and biodegradable
equipped with a set of sensors that measure air parameters
are healthy and durable
Product configurator

Have you priced your project in the configurator?
Ask about available discounts!
Our product: vertical gardens
Inspired by the ideas of the French botanist, Patrick Blanc, we have created our original vertical plant system. The vertical design saves valuable floor space and the plant wall provides a unique decorative accent to any interior. Very importantly, modern technology allows you to enjoy the company of plants all year round.
The maintenance itself is made as easy as possible thanks to automatic watering and appropriately selected assimilation lighting, which provides optimal conditions for plant development. The basis for each green plant wall project are modules made of plastic ? they can be combined to create living walls of any size.
Vertical garden (green wall) step by step

1. Enquiry and preliminary discussions
When we receive an enquiry about a living plant wall, we talk to the client, establish initial assumptions and draw up a first, indicative estimate. We take into account, among other things, the anticipated dimensions of the realisation, its location, plumbing and lighting conditions, as well as the species of plants that the living wall is to consist of (we suggest species from two price groups). At this stage, we already know whether a drain can be made or whether a closed-circuit irrigation system will be needed; we also check whether the ceiling lights will be at the optimum distance from the vertical garden.

2. Official offer, contract and other formalities
Gdy zgromadzimy już dane na temat tego, jak ma wyglądać ogród wertykalny, możemy złożyć konkretną propozycję ofertową. Po zaakceptowaniu kosztorysu przychodzi pora na podpisanie umowy. Zawieramy w niej szczegółowe warunki współpracy i podajemy wiążący termin realizacji. Obie strony mają swoje obowiązki: inwestor musi zapewnić odpowiednie warunki do przekształcenia ściany w wertykalny ogród i dopilnować takich kwestii, jak odpowiednia nośność, dostęp do gniazdka, warstwa hydroizolacji czy wcześniejszy demontaż listw przypodłogowych.

3. Creative part: individual project
Każda ściana z roślin jest jak unikalne dzieło sztuki. Projektujemy ogrody od podstaw, dobierając rośliny i komponując je w taki sposób, żeby stworzyć pożądany wzór z ich liści i kwiatów. Możemy wziąć pod uwagę preferencje klienta albo zaproponować coś od siebie, oczywiście uwzględniając wcześniejsze założenia. Wszystkie aranżacje tworzymy z myślą o specyfice danej przestrzeni oraz o jej użytkownikach.

4. Installation of a vertical garden
Once the systemic living wall solution is delivered, we start the installation. We prepare the structure, assemble the installation and finally plant the plants in the module pockets. Because we do this at the very end, all specimens look healthy and fresh. Please note that the installation of the living wall, and especially the planting of the plants, should be the last stage of the project, so that the plants do not get dirty during other construction work.

5. Post-assembly service and further maintenance
After a month or so, we return to the site and check the state of the green wall, whether all the plants have taken in, how the new shoots are looking, whether the irrigation schedule needs any adjustment, etc. If desired, we can carry out further maintenance visits to look after the plants, check the operation of the system, and periodically clean the filters and apply fertilisers and/or sprays. Of course, you can take care of this maintenance yourself. We provide free training. It is important to maintain the plants regularly and check the condition of the garden so that the vertical garden will look perfect for many years.

Green calculator
Living plants can effectively raise indoor humidity.
Case study: to raise the humidity level by 10% in a
m2 room with a temperature of 22 degrees C you need about 10m2 of plants, or 250 plants.
The easiest way to place them is with 4Nature Basic, 4Nature Wall, 4Nature Vitis
Living walls in interiors
optimum conditions for plants
As 4Nature System, we pay special attention to the selection of suitable plants. We use species in living walls that are not only decorative but also useful in terms of improving air quality. We select healthy plants, sourced from reliable suppliers, put them in a pocket of synthetic, chemically inert non-woven fabric and then place them in the ventilated pocket of the module.
Soon after installation, the greenery lushly grows over the entire living wall. Dedicated assimilation lighting ensures that the plants develop properly even though natural light is limited.
Learn about the plant species we use most often:
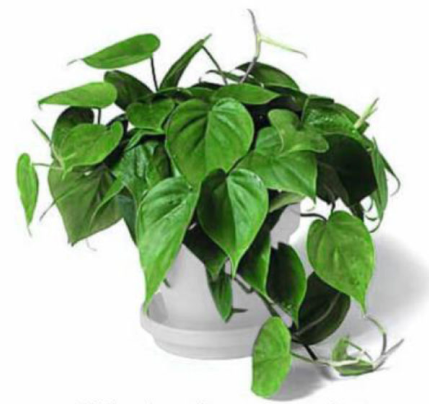
Philodendron scandens
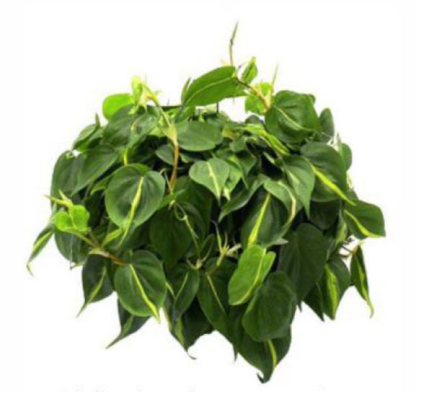
Philodendron scandens ‘Brasil’
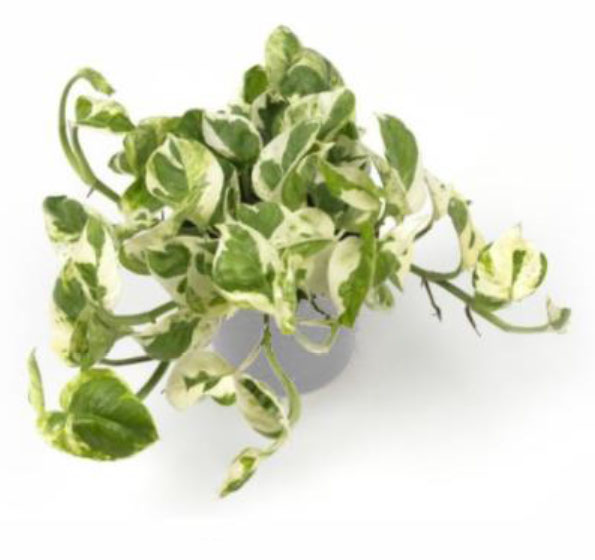
Epipremnum‘N’Joy’
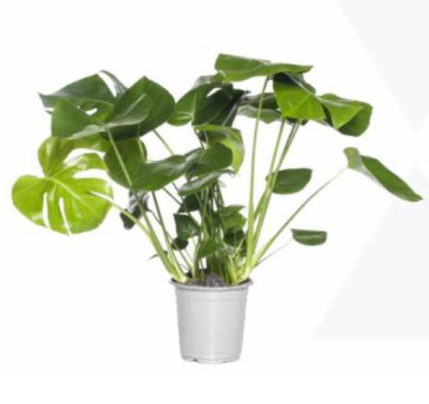
Monstera deliciosa
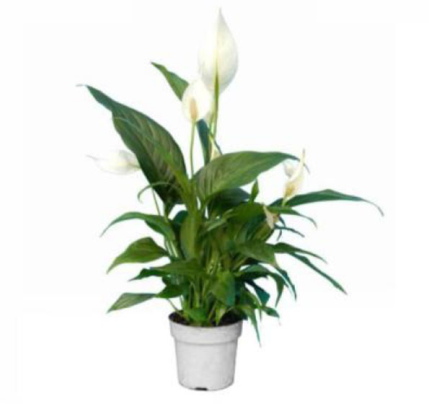
Spathiphyllum sp.
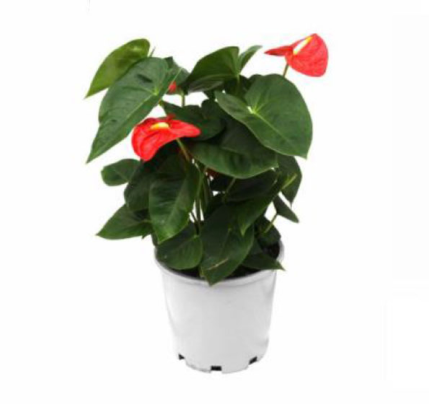
Athurium sp.
To see more species used in vertical walls,
take a peek at our Interactive Plant Primer.

Not sure what plants to choose for your office?
Make an appointment for a consultation – I can help you with your green space design.
Vertical vegetation and well-being and health
Vertical gardens offer the possibility of close contact with nature even in austere, modernist interiors. As biophilic advocates proclaim, this contact is essential for maintaining physical and mental health. This is what 4Nature System living walls can do:

Relaxation and tranquillity
They have a relaxing and calming effect – the very sight of the vertical wall soothes the senses, brings relief to eyes exhausted by computers and allows you to relax,

Cleaner air
produce oxygen and improve air quality (which is of great importance at the moment), absorb dust and particles, and fight smog,

Healthy airways
humidify the air (which is particularly important in winter, during the heating season) and thus have an impact on health – reducing symptoms such as fatigue, headaches and coughs, among others,

Improved well-being
humidify the air (which is particularly important in winter, during the heating period) and thus have an impact on health – reducing symptoms such as fatigue, headaches and coughs, among others,

Improving concentration
increase concentration, stimulate creativity and productivity in employees, clients or households.
Vertical gardens – A history of green walls
Although living walls look very modern, vertical gardens are a much older idea than one might think. Climbing and creeping species were used to cover buildings and create green, vertical surfaces as far back as nearly 2,500 years ago. Most of us have heard of the famous hanging gardens ? the pride of ancient Babylon?
The Romans had been cultivating vines using special supports since at least the 3rd century BC. Special vertical systems, the so-called palmettoes, gained an aesthetic function over time in addition to their practical one. Later came the time for hedges, green turf roofs (which still reign supreme in Iceland) and trellises ? garden structures made of wood, rods, ropes and even concrete, which paved the way for innovative vertical gardens made of plants.
First patent and living wall concept
The late Stanley Hart White, professor of landscape architecture at the American University of Illinois, is responsible for the more contemporary living wall concept. In 1931, he developed a structure that allowed plants covering vertical surfaces to grow freely, and was successful in obtaining a patent a few years later. White sought to popularise architectural structures designed to measure, in which living plants played a central role. However, he was ahead of his time – his invention was met with incomprehension and was considered … impractical. Today, such a turn of events seems unthinkable!
Blanc and contemporary vertical gardens
The idea from the 1930s only broke through in the second half of the 1980s. It was taken up by Patrick Blanc, a French botanist considered the de facto creator of vertical gardens. It is thanks to him that we can admire a vertical thicket of living plants in modern offices, flats, hotels and restaurants. He perfected White’s idea and greatly simplified the vertical system, making it easy to adapt and use. He was assisted in refining the design by engineer Peter Rice and architect Adrien Fainsilber. Blanc’s vertical gardens needed no soil and could take on essentially any size.
Our realisations
 4Nature Vitis at Forest’s greenest campus
4Nature Vitis at Forest’s greenest campus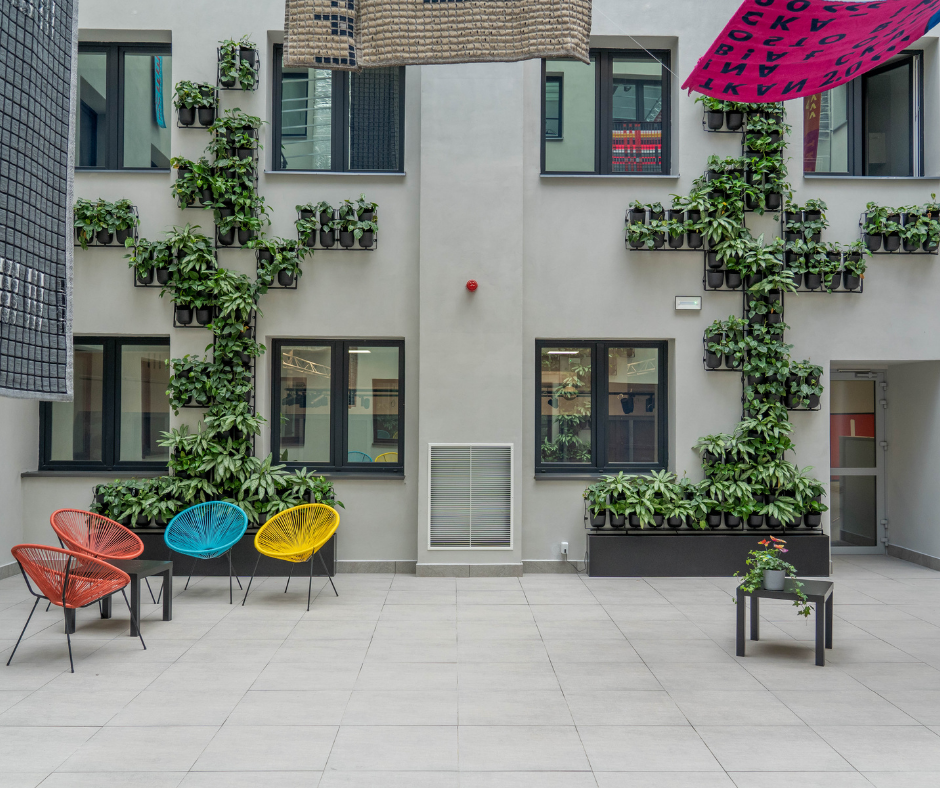 4Nature Vitis at Forest’s greenest campus
4Nature Vitis at Forest’s greenest campus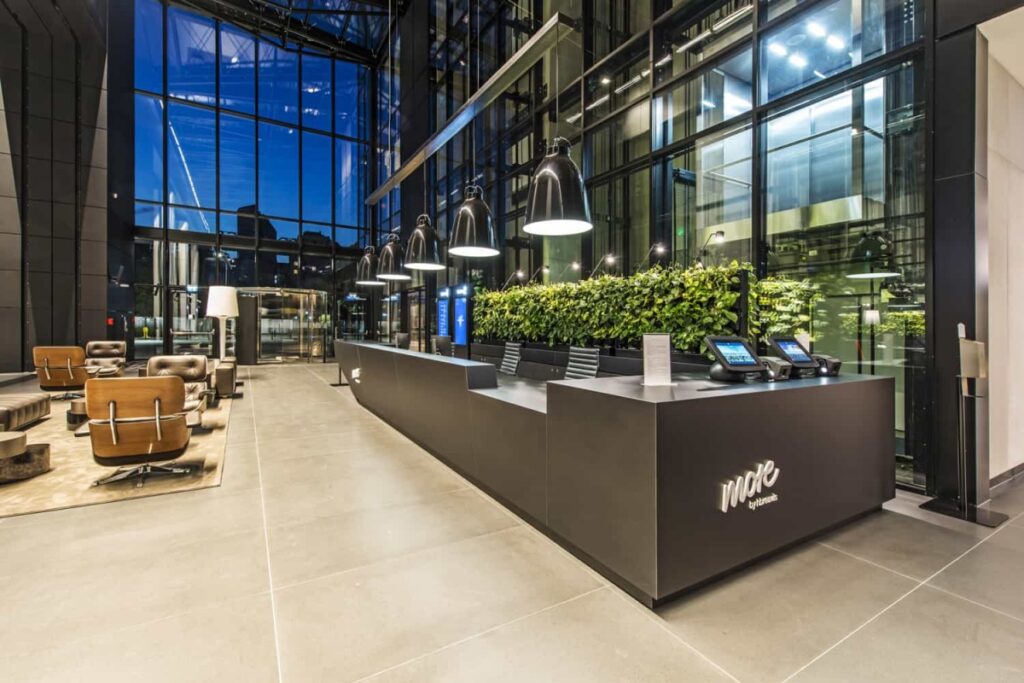 Vertical gardens in the entrance area of Varso buildings 1u00262
Vertical gardens in the entrance area of Varso buildings 1u00262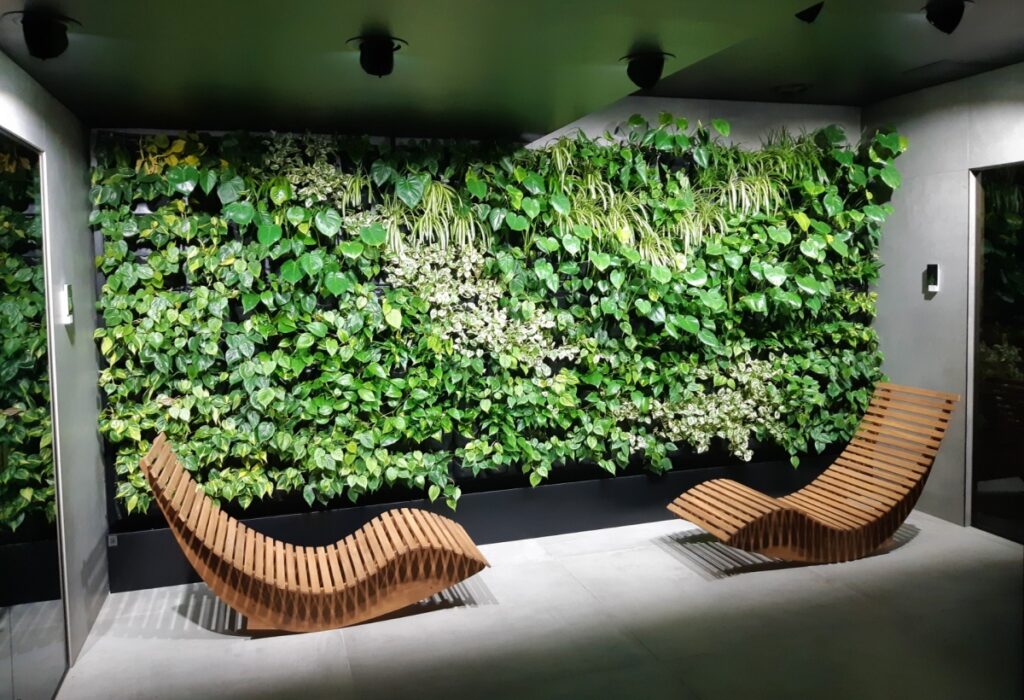 A green wall of living plants in the premium Green Deer luxury spa
A green wall of living plants in the premium Green Deer luxury spa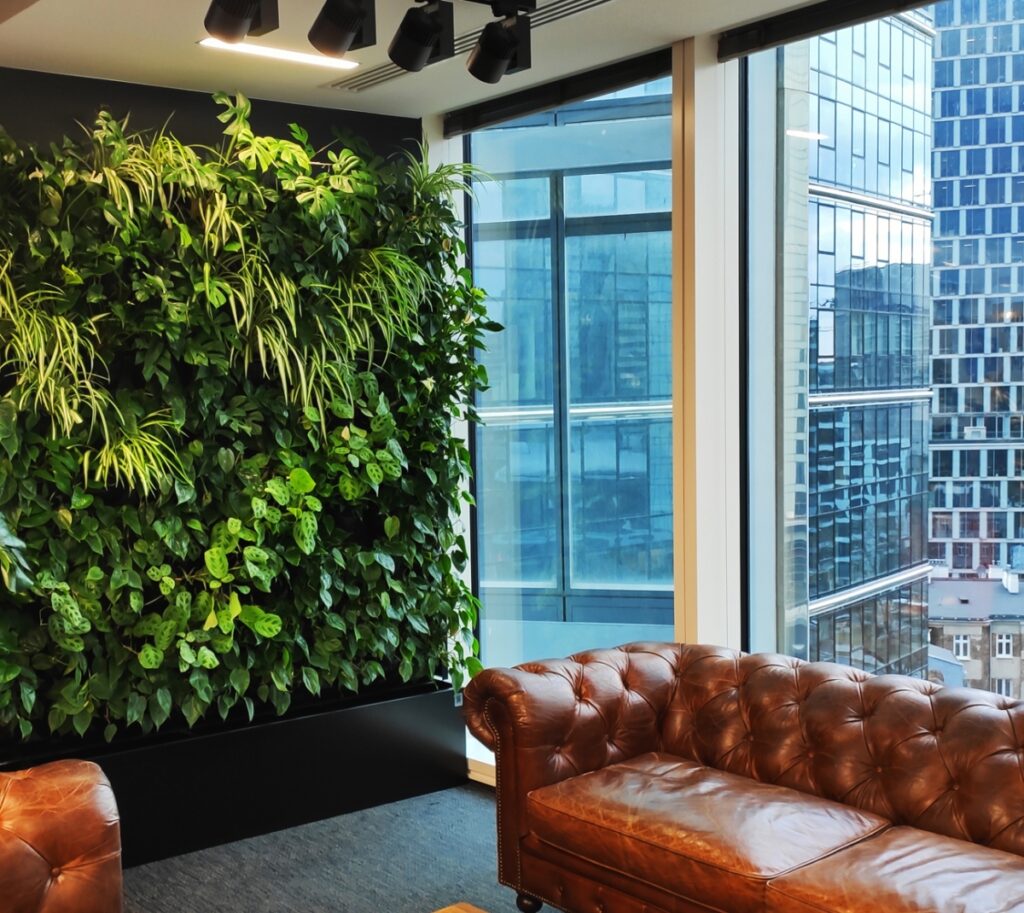 Vertical garden in the relaxation zone – Equinix
Vertical garden in the relaxation zone – Equinix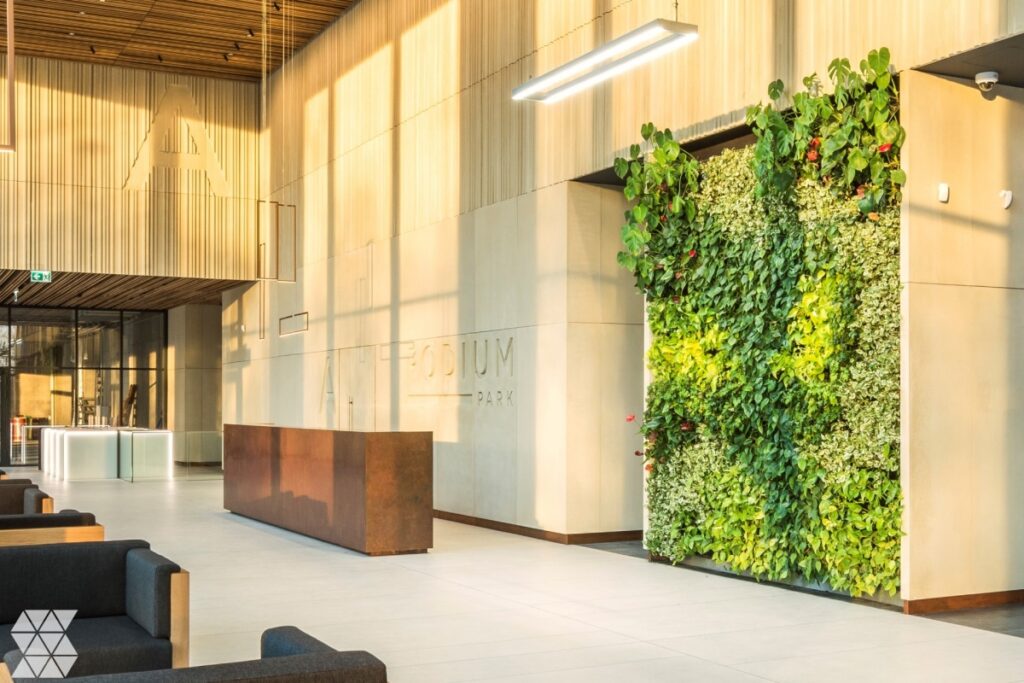 Vertical garden in the lobby of the Podium Park office building
Vertical garden in the lobby of the Podium Park office building

Mobile application
Set and monitor the parameters of our green products. The most important data on your phone.

















