4Nature Amstel is a free-standing shelf with live plants that you can freely expand and configure. The functional solution is based on a modular frame system and a number of interchangeable elements, such as modules with plants, shelves, open and closed cabinets, acoustic panels, decorative metal mesh and perforated panels.




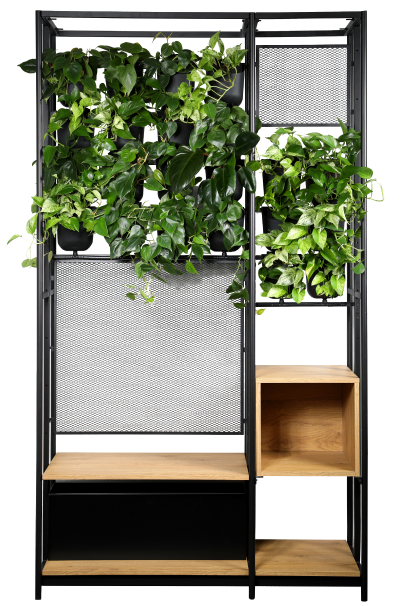




Most of the above advantages are closely related to the use of our proprietary, patented 4Nature System technology. Free-standing shelves with plants 4Nature Amstel are automatically watered, which makes them easier to operate and reduces maintenance activities to a minimum. Thanks to this, a shelf with a vertical garden is an ideal solution wherever there is no time for the demanding care of live plants. Additionally, LED assimilation lighting ensures optimal development of greenery all year round, even in places without access to daylight.
CONTACT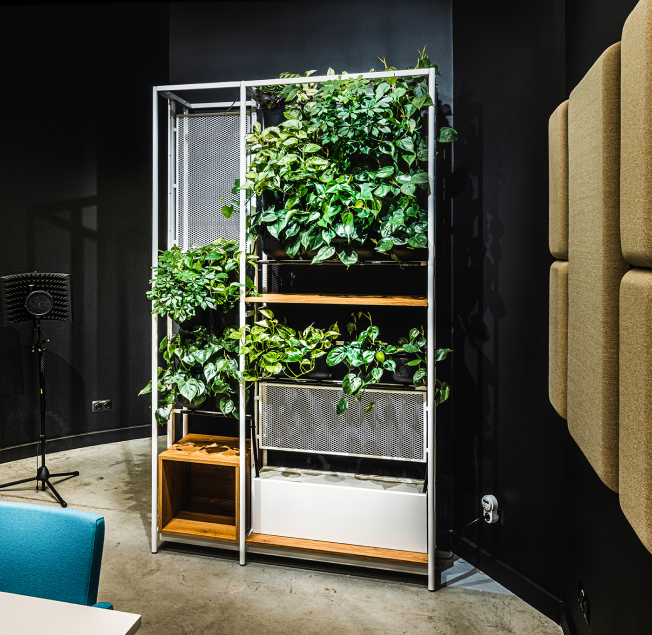
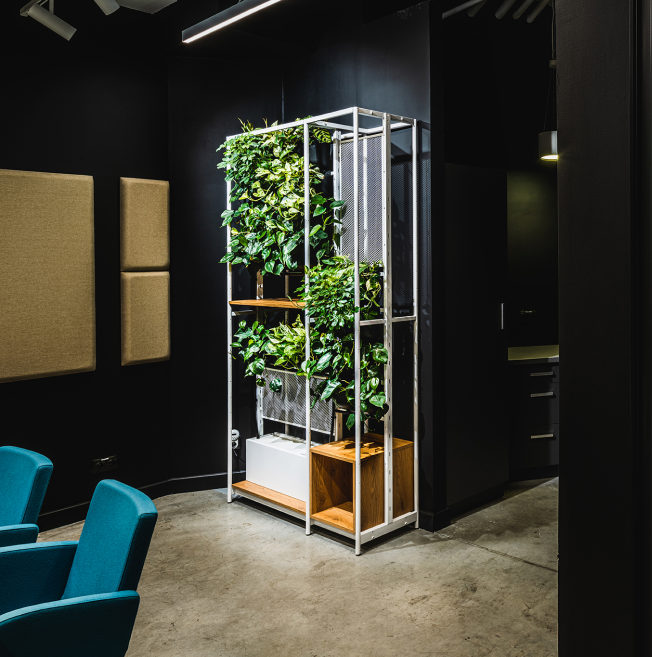
The basis of each 4Nature Amstel shelf are ventilated modules made of recycled plastic connected by an irrigation system. We fill the shelves with individually arranged plant compositions. Our plant catalog includes species that have a positive impact on air quality, humidity and microclimate in the room.
The vertical arrangement of plants effectively saves space, making modular plant shelveswork well even in small offices. 4Nature Amstel will also pass the test where a large green wall simply won't fit. You just need to choose a product that will fit perfectly into the free space. Our unique, functional design was appreciated in the Dobry Wzór competition. in 2018 we won the main award for the best designed service.

We create products based on our experience in the vertical gardens industry and the needs of recipients, but also with the participation of specialists from the Institute of Horticulture in Skierniewice, the Institute of Industrial Design in Warsaw, the Silesian University of Technology, the Polish Association of Ecological Buildings. Our unique technology of the new version of modules has obtained patent protection in the European Patent Office, and the designs of our products are registered in the Office for Harmonization in the Internal Market in Alicante.

In 2018, we were honored with the DOBRY WZÓR award for combining good design, nature and advanced technology.
Opinia eksperta
"Modern architecture cannot do without green walls, especially since, in the face of trends in interior design, the importance of plants in rooms is growing and they are currently a mandatory decorative element. 4Nature System perfectly copes with the most important challenge for this type of projects, apart from the selection and composition of species. with automatic, remotely controlled irrigation. As befits a 21st century product, control can be done via an application. Frames dedicated to the system are distinguished by their visual values, emphasizing the beauty of the plants."
Caring for the environment and proposing ecological and at the same time economical solutions is our mission. How do 4Nature Amstel shelves implement less waste demands?

Automatic irrigation, adjusted to the needs of plants, combined with energy-saving LED lighting significantly reduces water and electricity consumption. We have made sure that our vertical gardens allow for sustainable, ecological office management, and that maintaining the living greenery in good condition is possible with the lowest possible media consumption.

We are looking for opportunities to recover secondary raw materials and we are happy to implement such materials at the production stage. 4Nature System modules, a basic component also for modular plant shelves, are made of recycled material. We use aluminum construction and powder coating, and we also try to minimize our carbon footprint by sourcing materials from local suppliers.

Regularly looked after plants in the modular shelves of the 4Nature Amstel collection are an investment that will last for years. The durability of our products is so great that they can be moved between rooms and even buildings. All 4Nature Amstel configurations can be relatively easily dismantled and installed in a new space. When you decide on a new arrangement or move to another office, you can easily reconfigure the modular shelf with plants and take it with you.
The presence of 4Nature Amstel significantly improves the comfort and quality of work, making the office an employee-friendly place. The impact on their well-being takes place on many levels:
Stress is a killer of well-being, but also of effectiveness. Research shows that the mere presence of plants has a relaxing, soothing and soothing effect. Green helps eliminate nervous tension, soothes the senses and brings relief to tired eyes.
Direct contact with living greenery translates into general well-being: it influences satisfaction with work and general life situation; A modular shelf with a green wall placed appropriately close to the workstation (ideally within 2 meters) will improve the employee's mood and well-being.
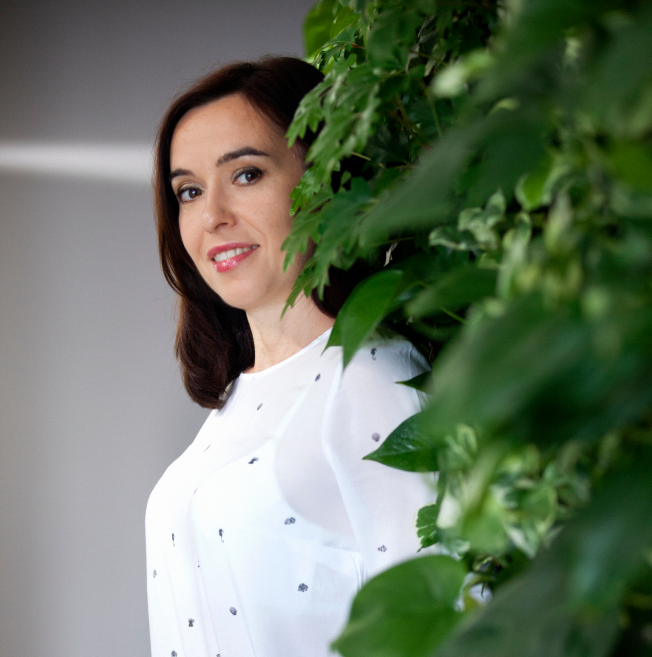
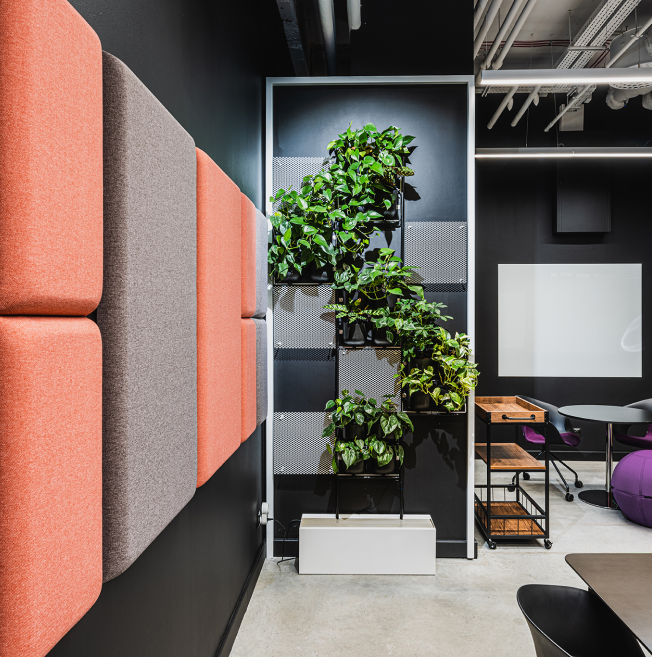
Specially selected plants with a large leaf area, with which we plantthe4Nature Amstel shelves, help stabilize the temperature and humidify and purify the air, produce oxygen and increase the humidity level, and some species also absorb dust and dust, neutralize harmful chemical compounds or microorganisms, and even deal with smog.
Due to better air quality and humidity, symptoms such as headaches, cough and fatigue are reduced
What distracts employees the most is undoubtedly noise. Modular shelves with green walls4Nature Amstel help dampen the office noise - plants and acoustic panels absorb sound waves and thus regulate the acoustics in the interior.
In addition to acoustic stimuli, visual stimuli are also important. Shelf with green wall 4Nature Amstel is a product that will perfectly solve both problems. It works perfectly as a green, light partition wall. Thanks to it, you can re-arrange the space into an open space and separate individual teams or even individual workstations from each other.
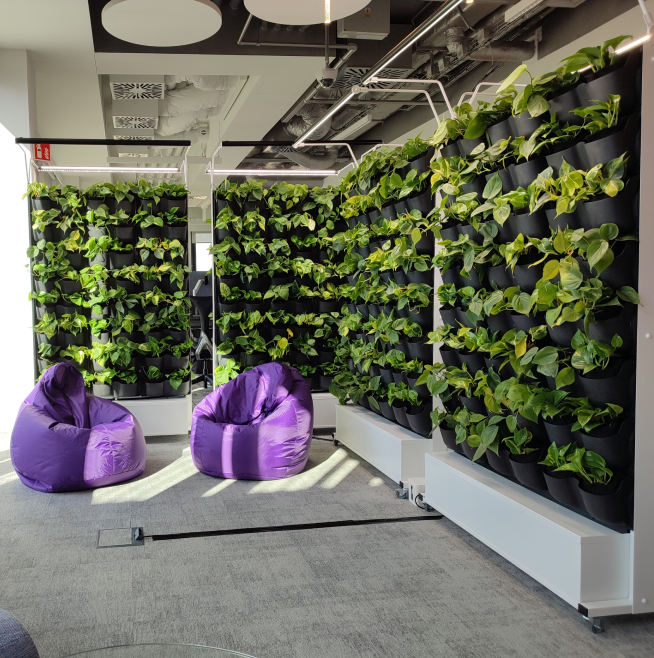
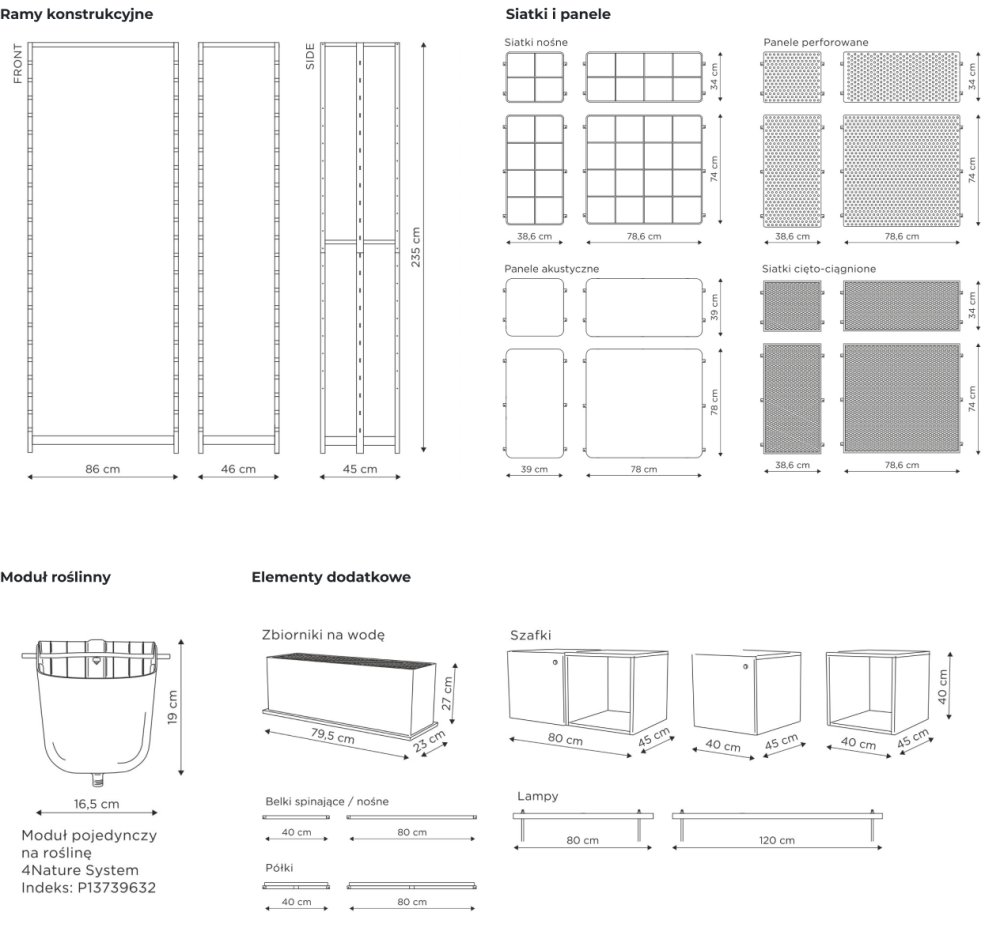
The elements of the Amstel system can be combined in various combinations to create a model perfect for your space. Start by choosing the span by selecting the frame (multiples of 86cm or 46cm), then decide on the equipment: number of plants, panels and maybe shelves or cabinets.
Set and monitor the parameters of our green products.
The most important data on your phone.

The average completion time for shelves with live plants (4Nature Amstel) is 4-5 weeks. The order is accepted and the date is booked when the contract is signed and the payment of the 1st installment is recorded (in the amount .50% of the investment value).
Irrigation of plants in 4Nature Amstel is completely automatic, from a tank located at the bottom of the frame. Water is supplied to each plant directly via a system of pipes and channels installed in each module.
You should refill the water in the tank 1-2 times a month.
In rooms with less than 2000 lux of light, you should use additional lighting necessary for the proper growth of plants. We recommend assimilation lighting, which primarily provides optimal conditions for plant development.
Assimilation lighting is an LED lamp on a boom mounted to the partition frame or a ceiling spotlight. The power, angle of incidence of light, length of emitted light and its temperature are specially selected to ensure optimal conditions for life and development.
Recommended exposure time: min. 8-10 hours a day





Wał Miedzeszyński 472X lok. 2
03-994 Warsaw, Poland